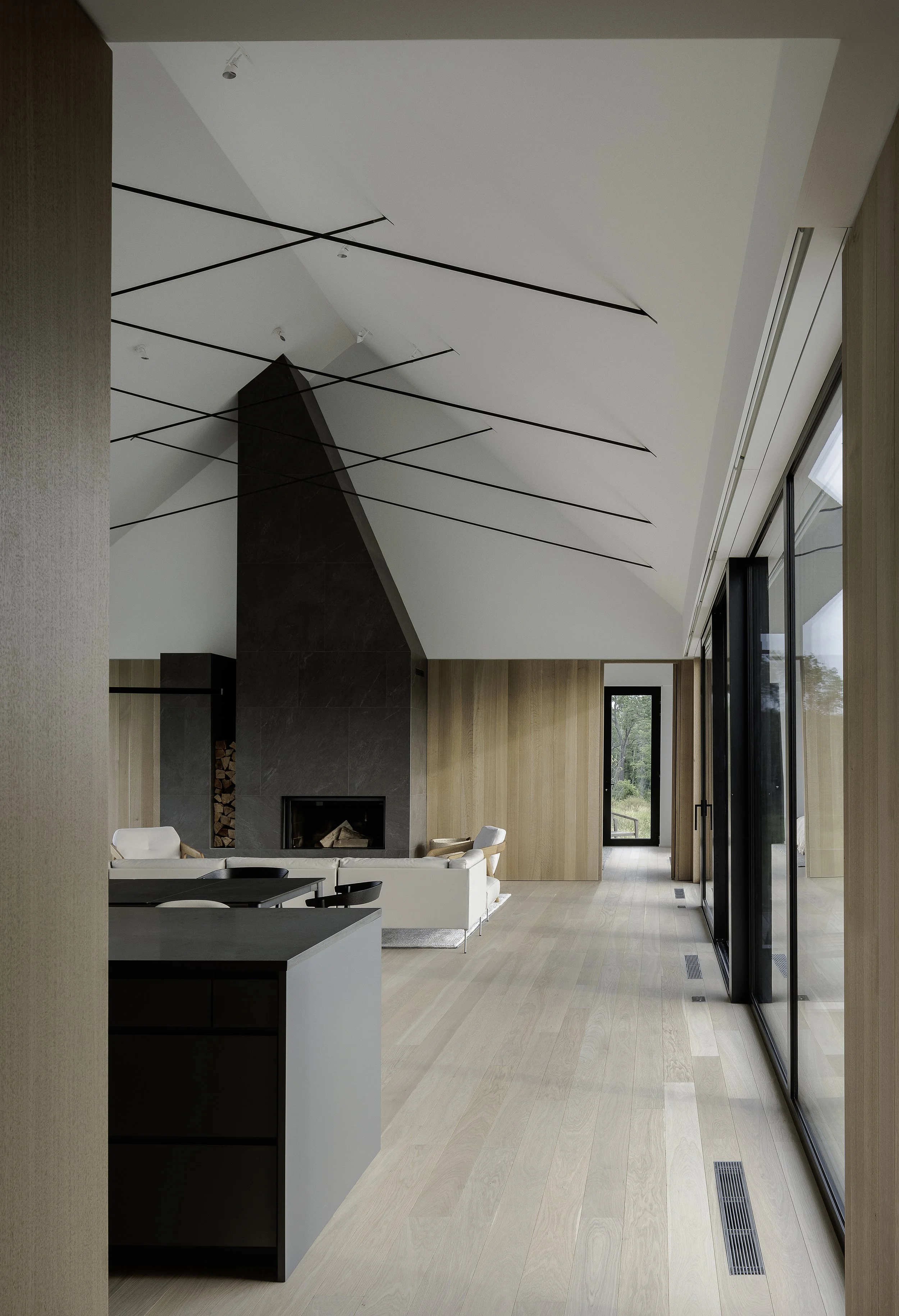Clinton Corners, New York
2024
The home’s gravel driveway gently bends around the crest of a grassy hill, seemingly headed deeper into the field. Invisible from the road, the Clinton Corners Residence emerges from the meadow upon approach, tucked into the hill. Though at first appearing as a single-level home, a concrete retaining wall, struck perpendicular to the slope, allows two levels to have “at-grade" access to the landscape. Berming the lower level into the landscape integrates the architecture with the rolling topography, and allows the earth’s temperature to moderate the interior temperature on both floors.
Designed with its agricultural context in mind, the home borrows from vernacular barn vocabulary, but with a contemporary sensibility. The open living and kitchen area exemplifies this strategy- rather than typical wood barn cross beams, the vaulted interiors feature metal tie rods. The slender members accentuate the lifted volume, and express the structure with delicacy and lightness. The fireplace was designed to further draw the eye vertically. Its sculptural form creates a cradle for firewood, and references the unexpected geometries in nearby vernacular buildings. In the kitchen, darker materials mirror those of the fireplace, anchoring both ends of the gathering space. Wood flooring reaches up the walls to create a warm and comfortable atmosphere.
Parallel to the concrete retaining wall are the primary circulation paths, culminating in curated, framed views to the north and south. In contrast, expansive glazing offers both levels panoramic views of hilly meadows to the east, and forest canopies to the west. Five outdoor terraces (three at the main level, and two at the lower) provide ample opportunities to enjoy the idyllic views. An outdoor stair connects two of these terraces. Its monolithic form takes cues from agricultural grain chutes, and encourages an easy flow between the home’s two levels of social spaces and the pool.
The program, finishes, and furniture were all designed with kids and extended family in mind. The owners’ goal was to create a fun, flowing atmosphere in which to raise their children, host guests during the holidays, and enjoy a respite from the city. The thoughtful simplicity, warm palette, and graceful integration with the site ensure that the Clinton Corners Residence will be a comfortable, lasting place for their growing family.
CONSULTANTS
STRUCTURAL Murray Engineering
CIVIL Crawford & Associates
CONTRACTOR Structure Works
LANDSCAPE Luppino Landscaping & Masonry
POOL Scott Pools


























