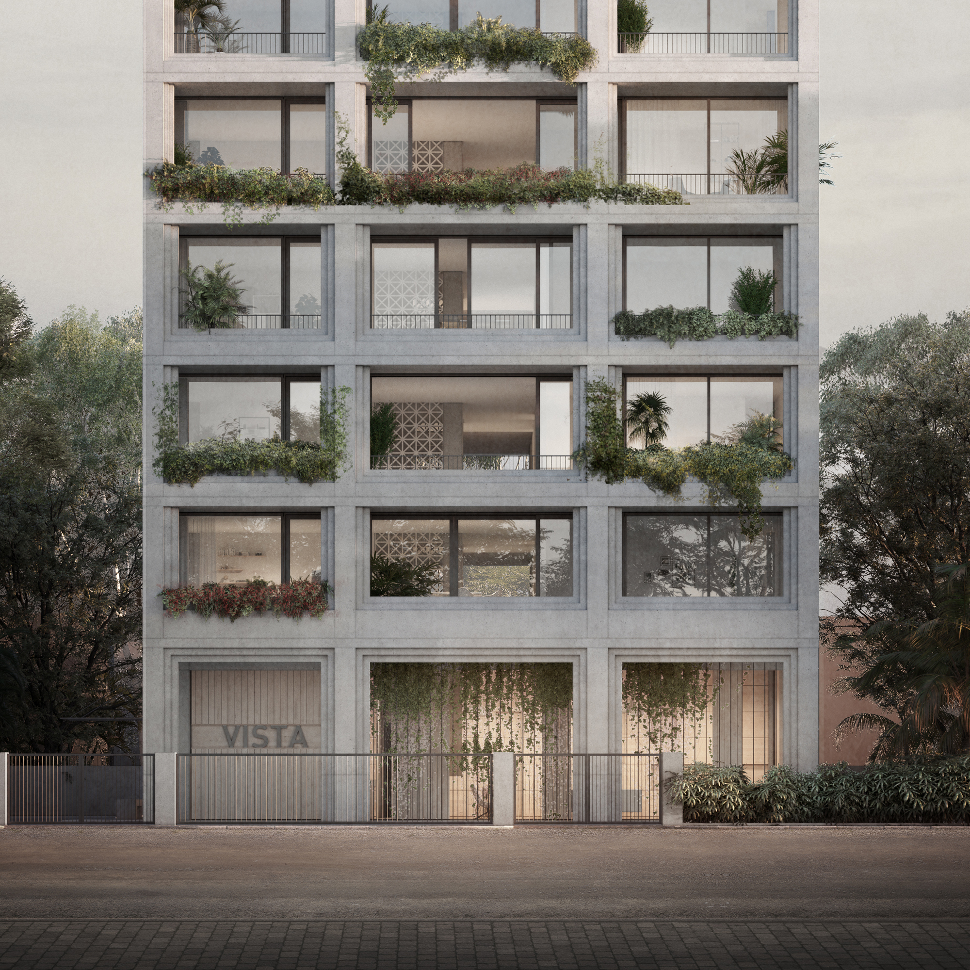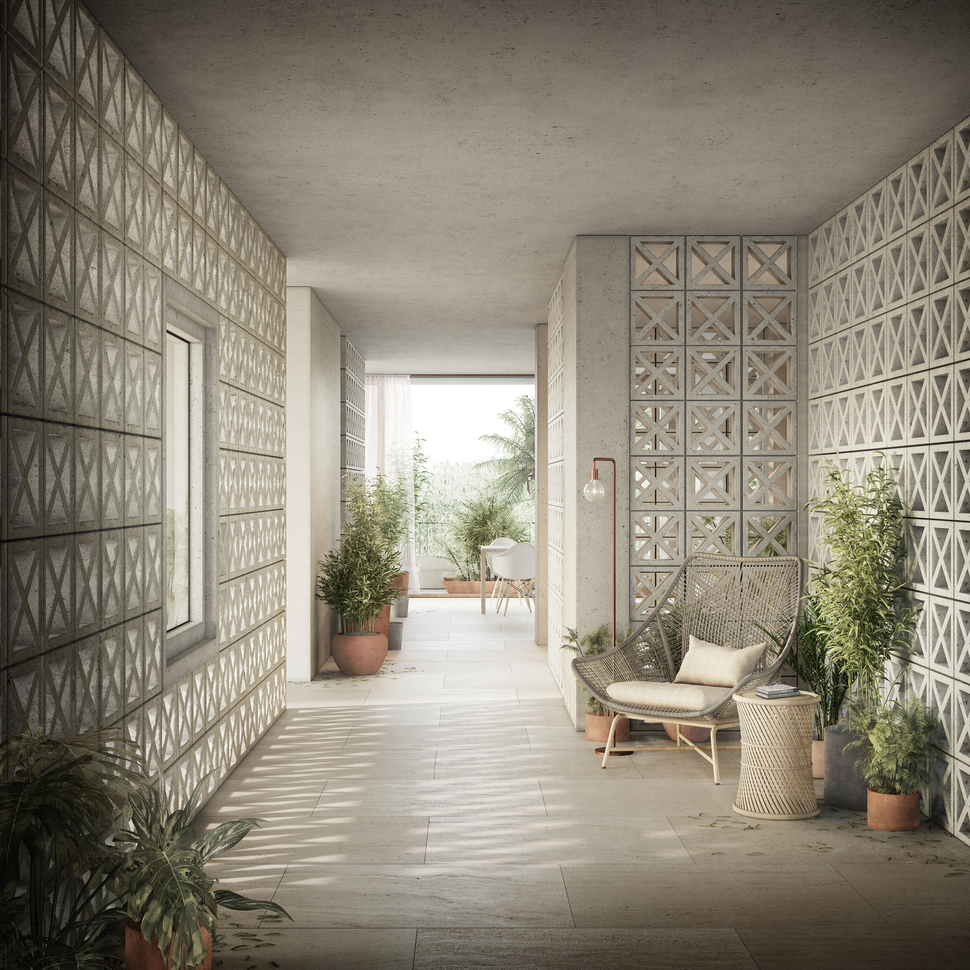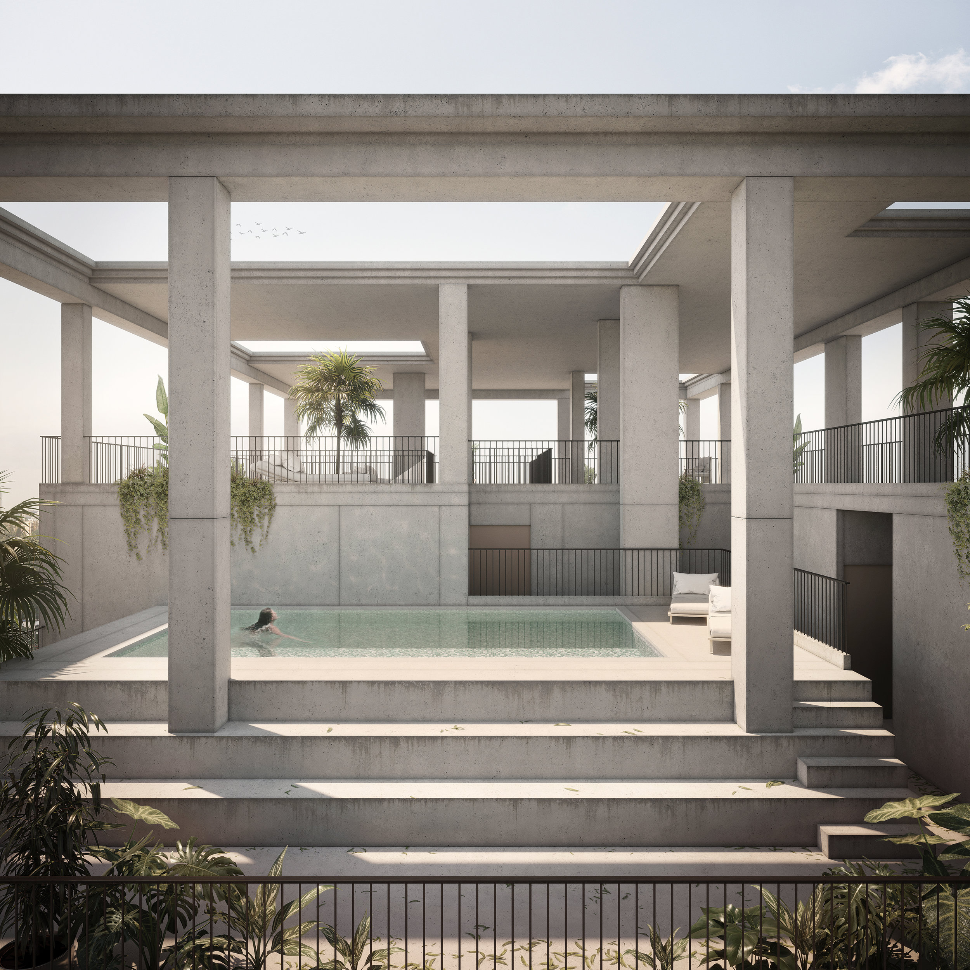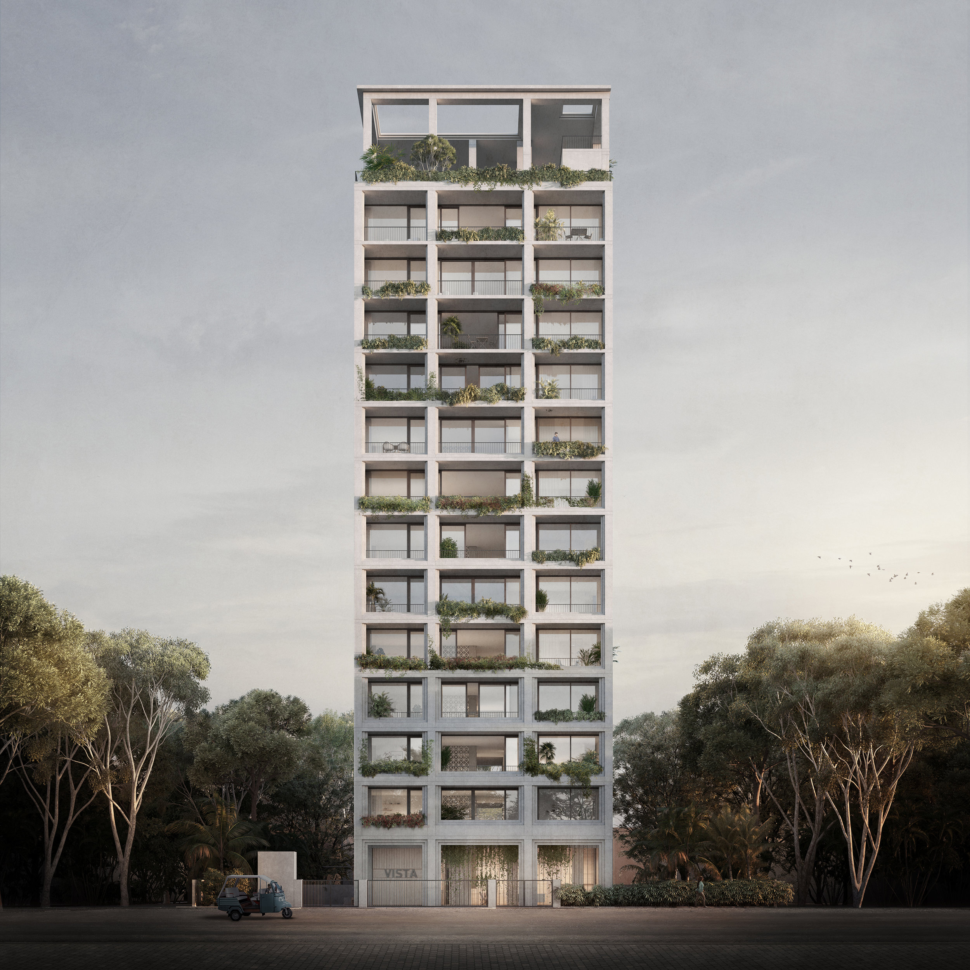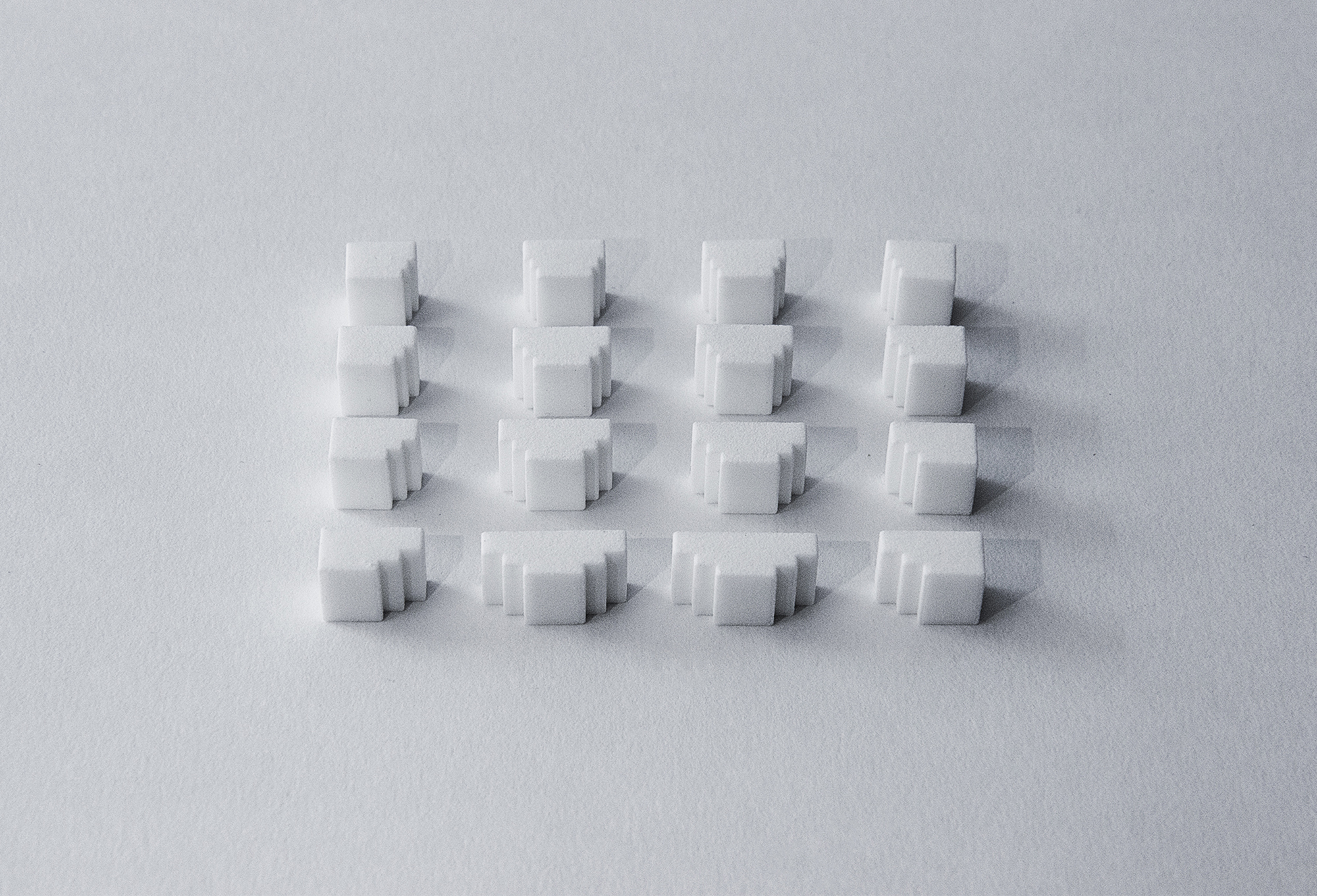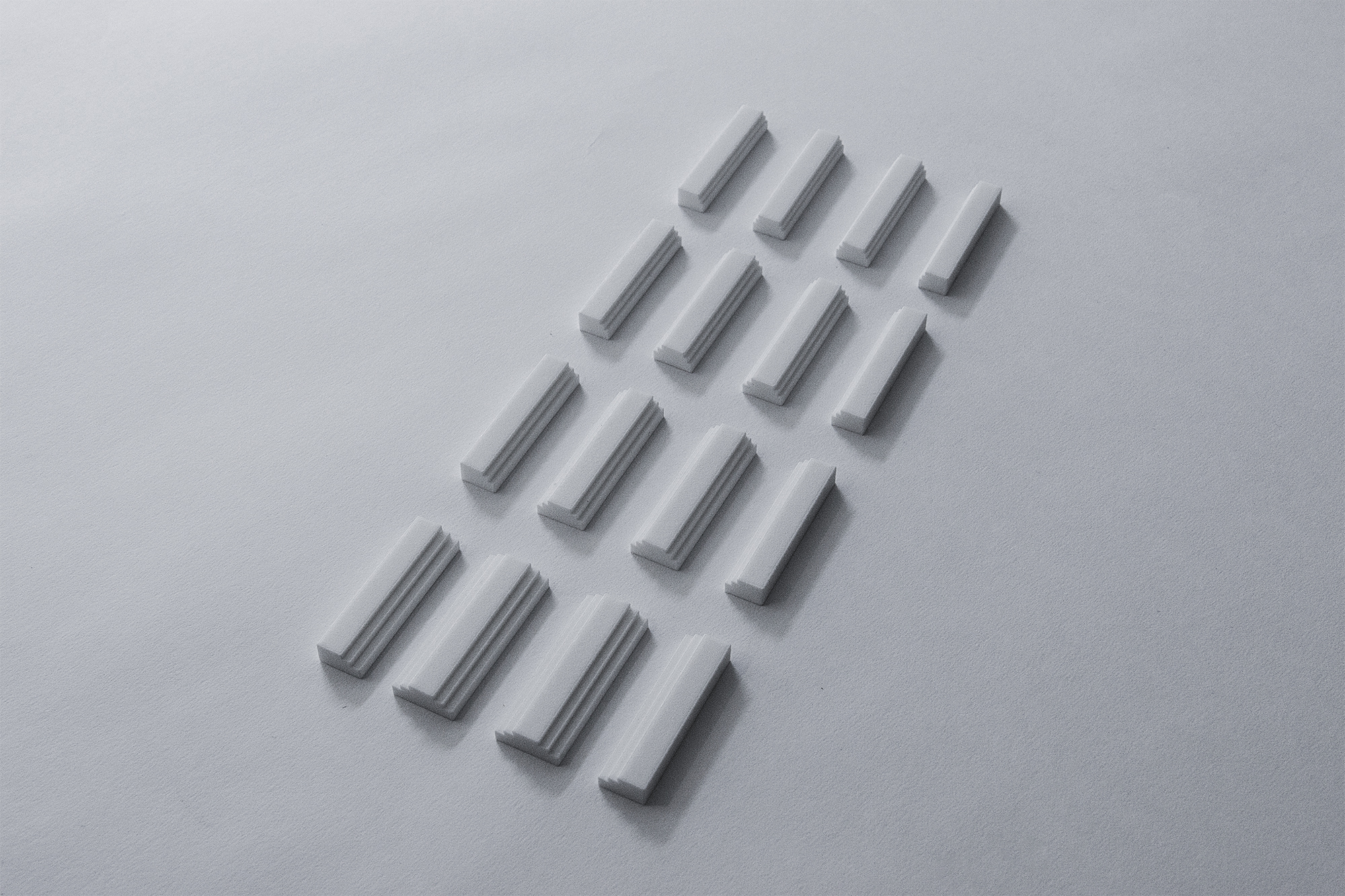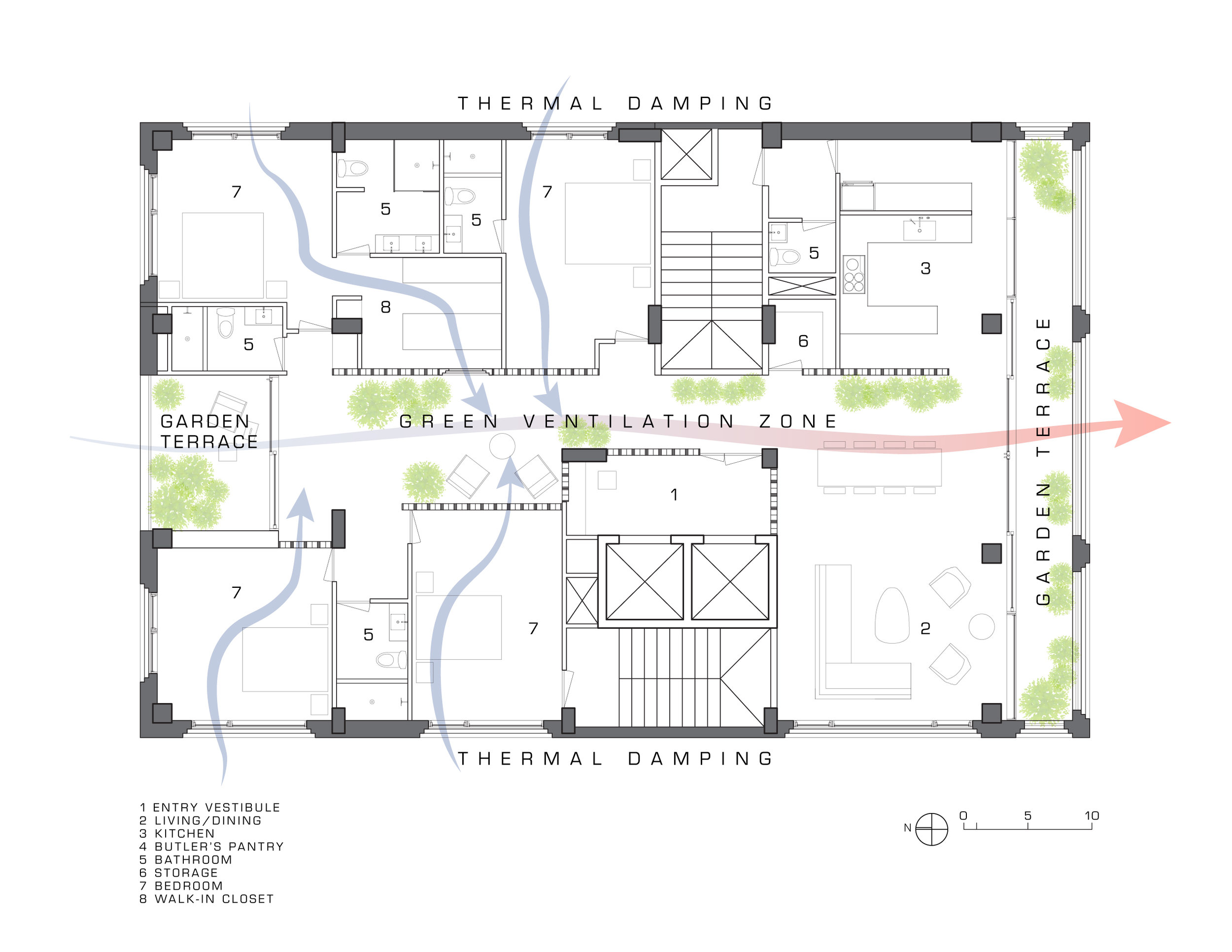Bangalore, India
46,000 SF
In Progress
This new 14-story apartment building in Bangalore is one of the first towers in a residential neighborhood under transition. The design accommodates full floor apartments, a parking garage, and gym & pool amenities on the rooftop.
The building’s orientation encourages prevailing winds to ventilate each apartment through the main breezeway hall; masonry screen walls flank the private areas & allow light to penetrate into the deepest parts of the apartment.
Balconies anchor both ends of the breezeway hall, providing shaded outdoor destinations and views while encouraging a garden experience throughout the home.
The façade is articulated with a corbel masonry framework that references traditional vernacular construction techniques in a modern way. The simple integrity of the structure is enhanced by the texture and color of the cast concrete framework.
The double height rooftop pavilion supports a range of communal outdoor activities and gives residents a direct connection to the sky—a pool and spa provide a place for relaxation, a yoga platform offers a quiet meditation zone, and an indoor gym includes all of the amenities for a full workout. Cut outs in the roof respond to specific activities below and create a dramatic expression of light and shadow across the terraced roofscape.
CONSULTANTS
VISUALIZATION Darcstudio
